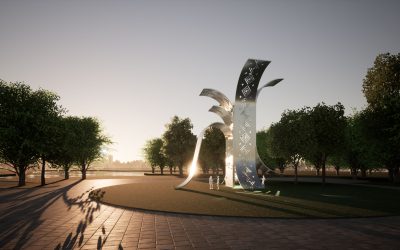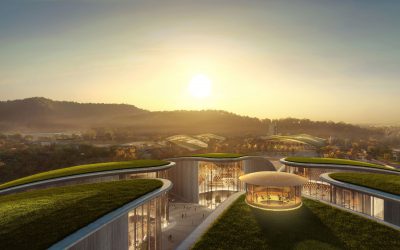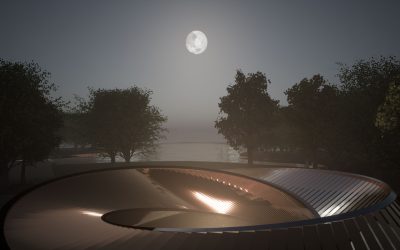VICTORIA AVE private residence, our bespoke design will bring a sustainable, luxury life‐style residence to Remuera, the affluent inner-city suburb of Auckland, New Zealand. The site on Victoria Ave is characterised by a discreet location at the end of a private driveway off the main avenue, its elongated proportions spreading east-west direction, and benefits from a north-facing aspect, capturing direct sunlight and offering views across to Rangitoto Island. To the west, the site benefits from unobstructed views across the vast green field of an adjacent primary school.
VICTORIA AVE Private Residence – Balancing privacy and openness
Victoria Ave private residence relies upon a powerful, yet simple concept that responds to both the challenges and opportunities of the site, and seamlessly accommodates the brief requirements. Our design for Victoria Ave private residence seeks to carefully balance the owner’s privacy and openness to the surrounding nature.
The private residence is formed by stacking two distinct volumes – a U-shaped base, and a L-shaped volume hovering above. The U-shaped volume protects creates the intimate atmosphere of the garden and swimming pool, whilst preserving the privacy by obstructing the view from the driveway entry on Victoria Ave, and protecting the lounge terrace area from the prevailing south-east winter wind. The L-shaped second floor volume maximises the key views – expressed by bronze frames that serve as balconies – and mitigates the relentless north-west direct sunlight on the pool.
The residence is designed to be fully self-sustainable, net zero energy. The concrete facade heats up slowly during the day, and emits the accumulated heath during night. The full height west and north facing windows ensure optimum daylight, while the bronze frame of the second floor overhang limits direct sunlight penetration during the hot summer months. The slot windows on the south facade allow for cross ventilation, and ensures daylight penetration deep into the living room. The roof is fully covered by Tesla solar roof tiles. The advantage of using this new solar roof tile technique, is that the pitch of the roof can be minimal thus be perceived as a flat roof, and the finish is uniform appearing to be slate roof tiles fitting with expression of the surrounding roofs.
‘The unique site characteristics of the site on Victoria Ave have been carefully utilised to inform the powerful design concept and architectural expression. The architecture is timeless with its clean lines and striking composition, and respectfully fits within its surroundings.’
Quality Innovation United
Program – Residential
Location – Auckland
Scope – Architectural and Interior Design
Status – Design




